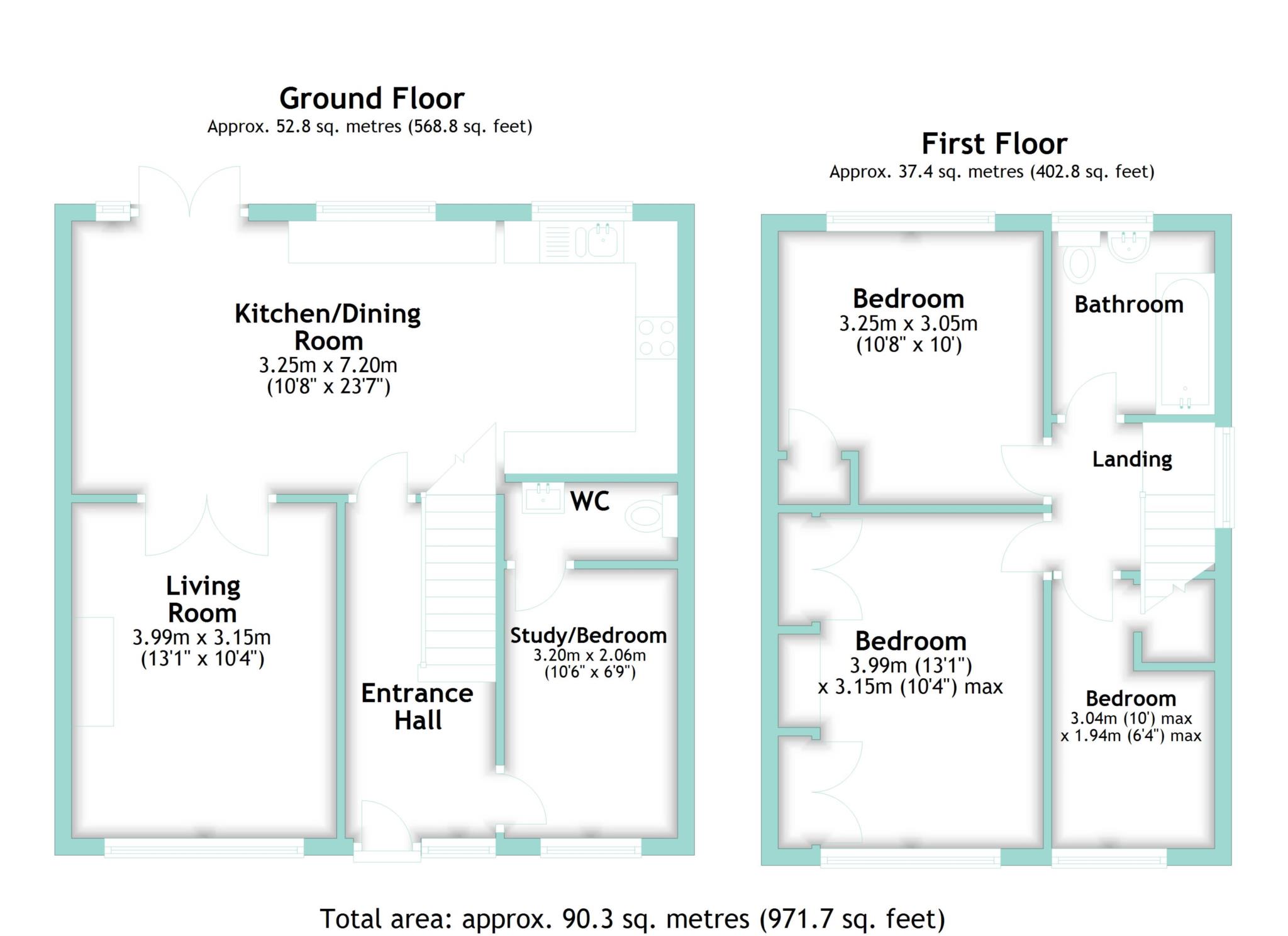- Impeccably Stylish Contemporary Family Home
- Semi-Detached House with an Extended Layout
- Superb Living Room
- Outstanding Large Kitchen/Dining Room with French Doors
- Integrated Appliances
- Ground Floor Study Bedroom with En Suite WC
- Three First Floor Bedrooms
- Modern Family Bathroom
- Off-Road Parking
- Landscaped Gardens
Step Inside
Offering a wonderful sense of calm and cohesion with its tastefully chosen design themes and light filled rooms, this cleverly extended semi-detached home sits within easy reach of the green open spaces of Highdown Hill and the beach of Kingston Gorse.
Set within a small cul de sac perfectly placed for both commuters and family life, its tastefully landscaped frontage instantly generates an enticing introduction whilst inside a superbly styled layout unfolds from a central entrance hall.
With the rich tones of a first class luxury vinyl tile wood floor beneath your feet, an exemplary open plan kitchen/dining room effortlessly creates the heart and hub of the ground floor. Utterly impeccable, this spacious room offers an immediate wow factor with its considerable dimensions and superior detailing. Fully fitted with a wealth of crisp dove grey Shaker cabinets and laminate wood countertops, the excellent large kitchen has a wrap-around layout with an enviable amount of storage and workspace, eye-level tower ovens and additional integrated appliances. Designed to offer every convenience it extends into a fantastic dining space that's equally ideal for day to day life or evenings impressing friends with your culinary skills. A ark grey matte vertical column radiator adds to the sense of style, and whilst French doors tempt you out onto the patio, timber framed inner doors open to reveal an exceptional living room where a floating oak mantel sits above the fireplace.
Across the entrance hall, the inspired addition of a ground floor study/bedroom with an en suite WC gives this house plenty of possibilities for multi-generational living and anyone longing for a dedicated home office or gym.
Upstairs the sophisticated presentation and notable proportions continue in three bedrooms with soft plush grey carpeting. A fabulous main bedroom has an abundance of fitted storage, a large second bedroom looks out over the garden and an admirably sized single room is perfect for the younger members of your family. A modern family bathroom with a tall stainless steel towel radiator adds the perfect finishing touch.
Step Outside
When you open up the French doors of the kitchen/dining room you'll find it effortlessly easy to step out outside and relax in the summer sun. A broad paved patio is ideally sized for al fresco meals, lazy afternoons or the simple pleasure of a morning coffee, and a substantial lawn provides children with plenty of opportunity to play. High fencing gives a prized degree of privacy and while a row of mature shrubs stretches out across the rear, a large detached shed has wonderful amount of storage for bikes, barbeques and garden furniture.
At the front of the house a discerningly landscaped garden combines slate shingle with the greenery of a raised flowerbed to produce an inviting first impression. To its side a sizable driveway provides private off-road parking for several vehicles.
In your local area
Located in a highly sought after small cul de sac this semi-detached family homes offers easy access to the Roundstone Bypass and A259. The views, gardens and tearoom of Highdown Hill are within easy reach, while the beach at Kingston is approximately only 1.7miles from your door. Angmering mainline station is less than a mile away and nearby Rustington has a bustling village vibe with a thriving high street. Local schools include East Preston Preschool and Junior School, Georgian Gardens Community Primary School and the Angering Secondary School.
Council Tax
Arun District Council, Band C
Notice
Please note we have not tested any apparatus, fixtures, fittings, or services. Interested parties must undertake their own investigation into the working order of these items. All measurements are approximate and photographs provided for guidance only.

| Utility |
Supply Type |
| Electric |
Mains Supply |
| Gas |
Mains Supply |
| Water |
Mains Supply |
| Sewerage |
None |
| Broadband |
None |
| Telephone |
None |
| Other Items |
Description |
| Heating |
Gas Central Heating |
| Garden/Outside Space |
Yes |
| Parking |
Yes |
| Garage |
No |
| Broadband Coverage |
Highest Available Download Speed |
Highest Available Upload Speed |
| Standard |
14 Mbps |
1 Mbps |
| Superfast |
78 Mbps |
20 Mbps |
| Ultrafast |
Not Available |
Not Available |
| Mobile Coverage |
Indoor Voice |
Indoor Data |
Outdoor Voice |
Outdoor Data |
| EE |
Enhanced |
Enhanced |
Enhanced |
Enhanced |
| Three |
Likely |
Likely |
Enhanced |
Enhanced |
| O2 |
Enhanced |
Enhanced |
Enhanced |
Enhanced |
| Vodafone |
Enhanced |
Enhanced |
Enhanced |
Enhanced |
Broadband and Mobile coverage information supplied by Ofcom.