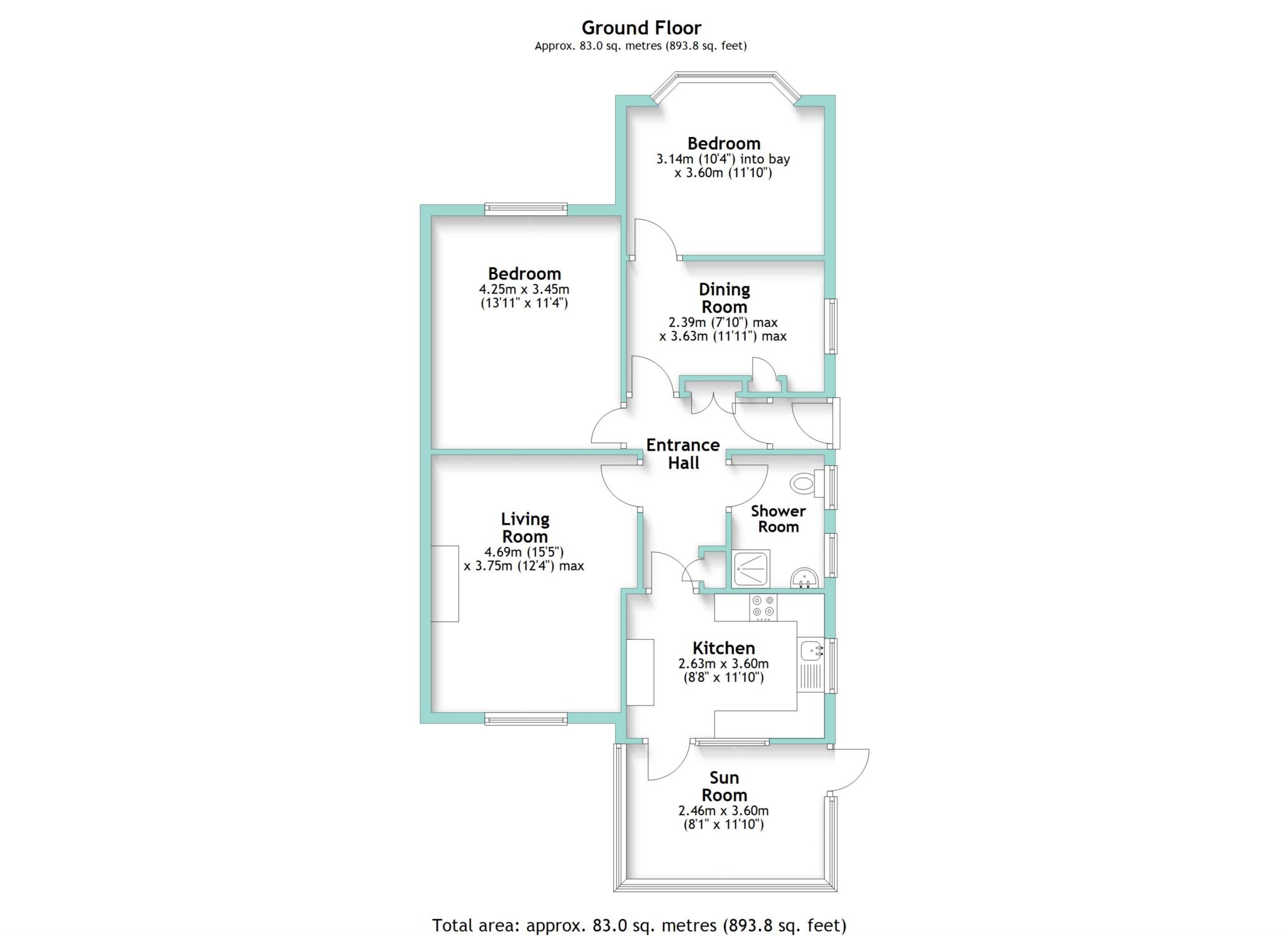- Chain free semi-detached bungalow
- Potential to be extended (STNC)
- Versatile layout with the flexibility to have a 3rd bedroom
- Prized large corner spot in a small cul de sac
- Impeccable gardens to the front and rear
- Driveway and garage parking
- Large living room with picture rails and contemporary fire
- Shaker kitchen with integrated appliances
- Sun room and formal dining room
- Modern family shower room
Step Inside
Equally prefect for downsizing or a growing family, this cul de sac home sits peacefully tucked away within the privacy of a prized corner spot. Notably presented, its easy flowing layout offers a wealth of options, allowing you to perfectly tailor it to your own needs and lifestyle. Whilst one of the reception rooms could become a third bedroom.
When you step inside from the secure entrance porch you'll find a more than generous central hallway where fitted cupboards supply handy storage and a series of beautifully light rooms unfold around you. Looking out onto the greenery of an idyllic west facing rear garden a large living room combines the charm of picture rails with the sleek contemporary design of a wall-hung fireplace. A warm neutral colour scheme and plush grey carpeting create a classic blank canvas and wide chimney breast alcoves have ample space for bookcases, consoles and media storage.
Designed to make every day life as easy as possible, an excellent double aspect kitchen is fully fitted with a gas hob and eye-level tower ovens, as well as plumbing and dedicated spaces for a washer/dryer and fridge freezer. Timber toned countertops and grooved Shaker door cabinets wrap-around producing a great level of functional storage and workspace, while a demi-glazed door connects to a fantastic sun room that has the flexibility to be a dining space, home office or play room.
Along the hallway a formal dining room could easily become a third bedroom or walk-through dressing room if preferred. Filled with light an attractive main bedroom generates a hugely calm and restful feel with versatile dimensions that have plenty of room for your own choice of wardrobes. Its impeccable level of presentation is echoed in a second double bedroom that's accessed via the dining room. Bay windows allow natural light to filter in and further picture rails add an elegant finishing touch. Together these two impressive bedrooms share a tasteful family shower room.
It's good to note that the layout of this Tarring home benefits from double glazing throughout and a considerable loft that could be converted into additional living space (STNC).
Outside
At the front of the bungalow a wonderful selection of evergreen hedging and shrubs cleverly give a cherished measure of privacy without encroaching on the lovely sense of space that the brilliantly sized front garden offers. Landscaped, easy to maintain and creating an outstanding introduction, it has duo of lavender bushes framing the path to your door. It's there that further landscaped paving supplies additional outdoor seating space and a beautiful stretch of mature roses lends a picture perfect introduction. A private driveway and detached garage add the convenience of off-road parking.
To the rear the sun room tempts you out onto the paved patio of a west facing garden that has been lovingly tended and maintained. The paving reaches out and across the width of the property giving you a choice of spots to enjoy al fresco drinks and meals. A central lawn sits to the backdrop of superbly high hedgerows that give an enhanced feeling of privacy and beds of roses and shrubs that add seasonal colour. A pebbled space could become an ideal barbeque spot or vegetable garden.
In Your Local Area
Within a short walk from both Tarring Park and Durrington Recreation Ground with their playgrounds and tennis courts, this semi-detached home is within easy reach of the village coffee shop and historic pub. Local schools include the ever popular Thomas A' Becket schools, Worthing High School, a Northbrook College campus and Davison Church of England High School for Girls.
Tarring village is home to a number of beautiful listed buildings and a range of local shops and amenities. Worthing town centre has plenty of further choice with high street and independent shops, bars and restaurants, along with major supermarkets. The A27 and A24 supply convenient commuter routes, and West Worthing mainline station is circa 1 mile from your door.
Flood Risk
Surface Water: Very Low
Rivers and Sea: Very Low
Council Tax
Adur & Worthing, Band D
Notice
Please note we have not tested any apparatus, fixtures, fittings, or services. Interested parties must undertake their own investigation into the working order of these items. All measurements are approximate and photographs provided for guidance only.

| Utility |
Supply Type |
| Electric |
Mains Supply |
| Gas |
Mains Supply |
| Water |
Mains Supply |
| Sewerage |
Mains Supply |
| Broadband |
None |
| Telephone |
None |
| Other Items |
Description |
| Heating |
Gas Central Heating |
| Garden/Outside Space |
Yes |
| Parking |
Yes |
| Garage |
Yes |
| Broadband Coverage |
Highest Available Download Speed |
Highest Available Upload Speed |
| Standard |
15 Mbps |
1 Mbps |
| Superfast |
79 Mbps |
20 Mbps |
| Ultrafast |
1800 Mbps |
1000 Mbps |
| Mobile Coverage |
Indoor Voice |
Indoor Data |
Outdoor Voice |
Outdoor Data |
| EE |
Enhanced |
Enhanced |
Enhanced |
Enhanced |
| Three |
Likely |
Likely |
Enhanced |
Enhanced |
| O2 |
Enhanced |
Likely |
Enhanced |
Enhanced |
| Vodafone |
Likely |
Likely |
Enhanced |
Enhanced |
Broadband and Mobile coverage information supplied by Ofcom.