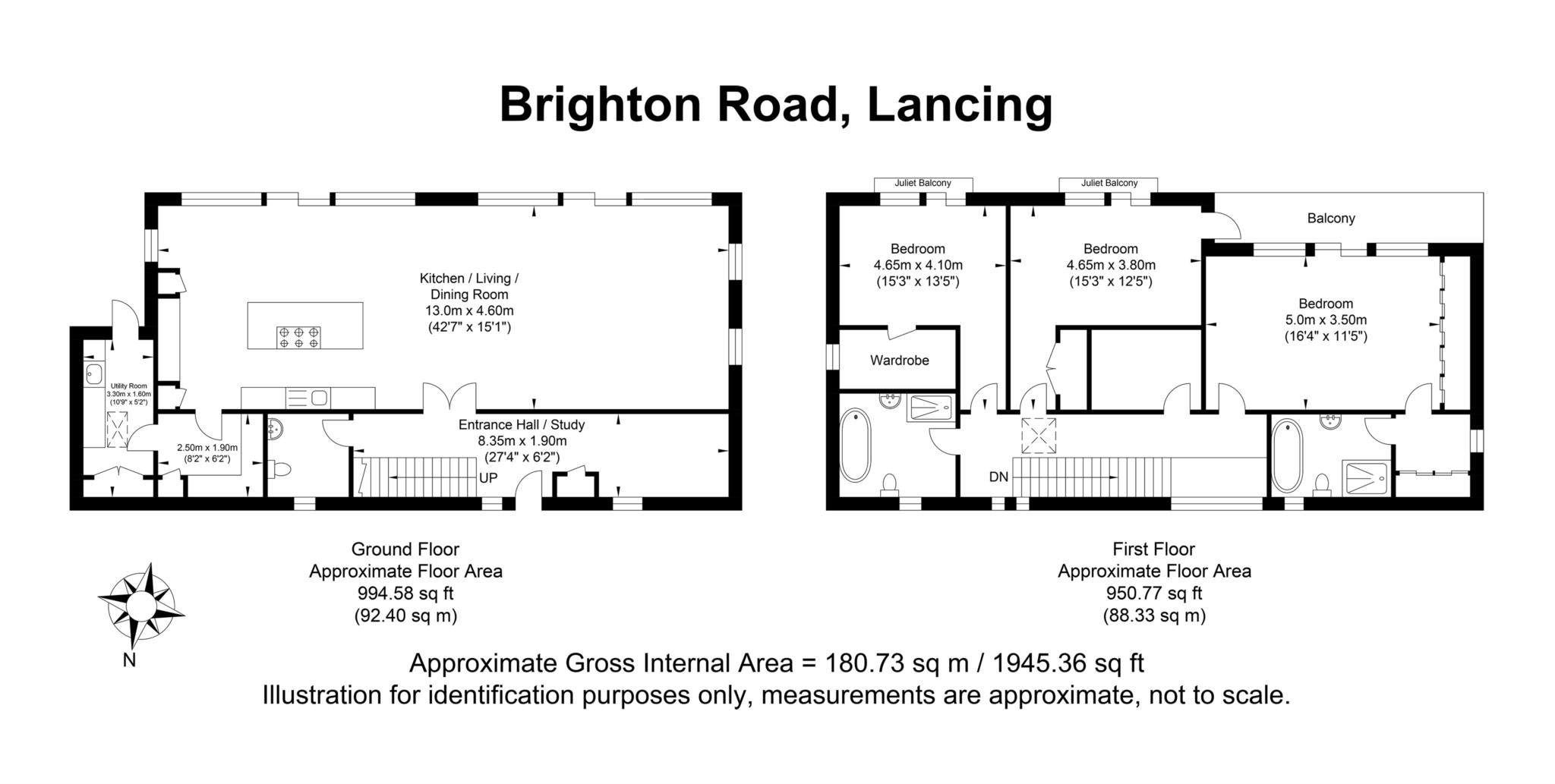- Stunning detached beachfront home with direct beach access
- First time on the market since its construction 10 years ago
- Expansive 40ft open-plan living space with floor-to-ceiling windows
- Luxurious kitchen with wave-inspired stone island and premium appliances
- Three double bedrooms, all with sea views and balcony access
- Master suite with walk-in wardrobe, en-suite, and private balcony
- Extensive beachside terrace designed to complement the coastal setting
- Underfloor heating, solar panels, and clean air ventilation system
- High-spec eco-friendly insulation for energy efficiency
- Ample off-road parking at the front of the property
We are absolutely delighted to bring to the market, for the first time since it was constructed 10 years ago, this magnificent detached home which offers breathtaking sea views and direct access to the Beach.
This is a stunning opportunity for those seeking beachfront living and was built and designed by the current owners who have ensured that the panoramic coastal views are enjoyed throughout.
The open plan Living space, at over 40 feet wide is an absolute showstopper with its floor to ceiling sliding doors and windows showcasing the phenomenal location - it is almost impossible to focus on the detail in this area as you will find yourself transfixed by the view.
A particular feature of the Kitchen is the island unit which has been thoughtfully topped by a rippling stone surface which replicates the wave caressed sand outside at low tide. As one would expect in a modern home such as this the Kitchen benefits from high quality built-in appliances which include high level double ovens, six-ring hob and dishwasher. Neatly positioned off the kitchen is a fully equipped Utility Room and service room.
The Living area has the benefit of another floor to ceiling window with sliding doors leading onto the beachside Terrace. Off the Entrance Hallway you will find a versatile area which is currently used as an Office plus a luxury Cloakroom with WC.
The first floor has three double Bedrooms all located along the south elevation to ensure the prime location is enjoyed everywhere. The Master Bedroom has both walk-in and built-in wardrobes plus a luxury En-suite. This Bedroom has sliding doors leading onto a Balcony which can also be accessed from the second bedroom - perfect for that morning coffee watching the sunrise. The two furthers Bedrooms each have built-in wardrobes and Juliette' Balconies. There is a further Family Bathroom on this floor.
The extensive Terrace has been cleverly designed to compliment the coastal landscape and really demonstrates why this property will be so sought after as the Beach is just a few gentle steps away. You will find ample off-road parking to the front of the house.
Modern technology is throughout, with underfloor heating all round, Solar panels on the roof, clean air ventilation system and the very best in eco, environmental insulation.
Flood Risk
Surface water: Very low
Rivers and the sea: High
Council Tax
Adur & Worthing, Band F
Notice
Please note we have not tested any apparatus, fixtures, fittings, or services. Interested parties must undertake their own investigation into the working order of these items. All measurements are approximate and photographs provided for guidance only.
Situated to the East of Worthing, Lancing really is its own little town. Lancing is home to Lancing College, famous for its magnificent Gothic Chapel and in more recent times its also become the home to Brighton & Hove Albions training ground.
Property wise it ticks all the boxes, from studio flats to large detached homes. Lancing has a little bit if something for everyone.
With a busy high street there is an abundance of shops and a large ASDA supermarket catering for the communities needs. Lancing also has a main line train station offering easy access to Brighton and other coastal towns.
Lancing's beach front has recently undergone some modernisation and is a great place to grab a bite to eat and soak up some fresh air, our recommendation would be to visit the Perch Enjoy!

| Utility |
Supply Type |
| Electric |
Mains Supply |
| Gas |
Mains Supply |
| Water |
Mains Supply |
| Sewerage |
Mains Supply |
| Broadband |
FTTC |
| Telephone |
Landline |
| Other Items |
Description |
| Heating |
Gas Central Heating |
| Garden/Outside Space |
Yes |
| Parking |
Yes |
| Garage |
No |
| Broadband Coverage |
Highest Available Download Speed |
Highest Available Upload Speed |
| Standard |
16 Mbps |
1 Mbps |
| Superfast |
35 Mbps |
6 Mbps |
| Ultrafast |
1000 Mbps |
1000 Mbps |
| Mobile Coverage |
Indoor Voice |
Indoor Data |
Outdoor Voice |
Outdoor Data |
| EE |
Likely |
Likely |
Enhanced |
Enhanced |
| Three |
Likely |
Likely |
Enhanced |
Enhanced |
| O2 |
Enhanced |
Likely |
Enhanced |
Enhanced |
| Vodafone |
Likely |
Likely |
Enhanced |
Enhanced |
Broadband and Mobile coverage information supplied by Ofcom.